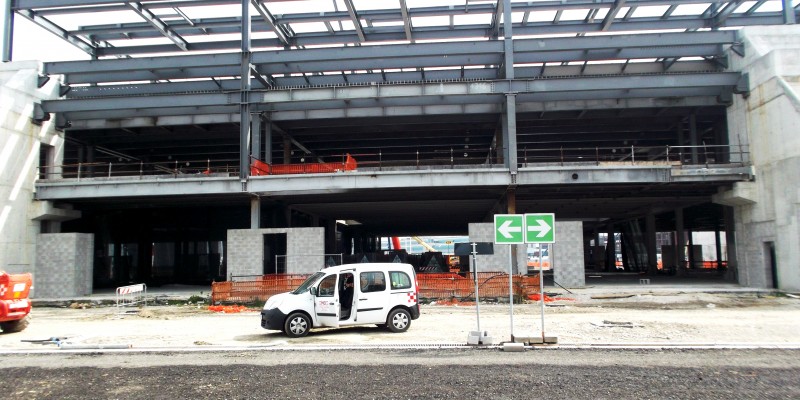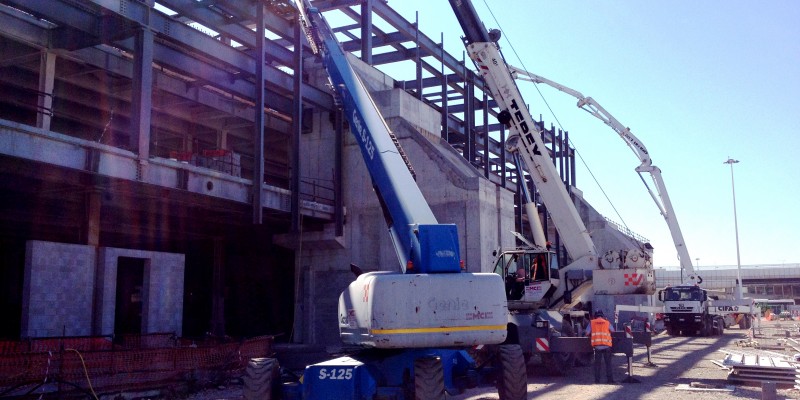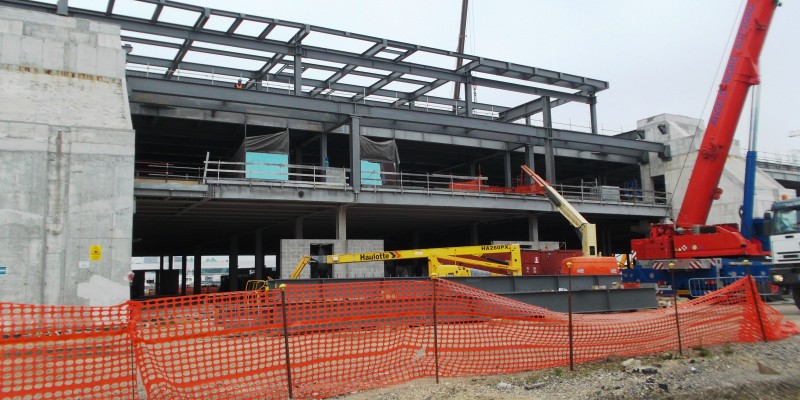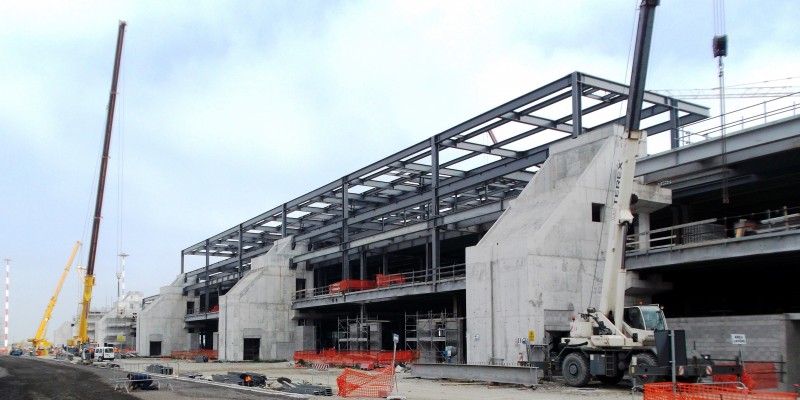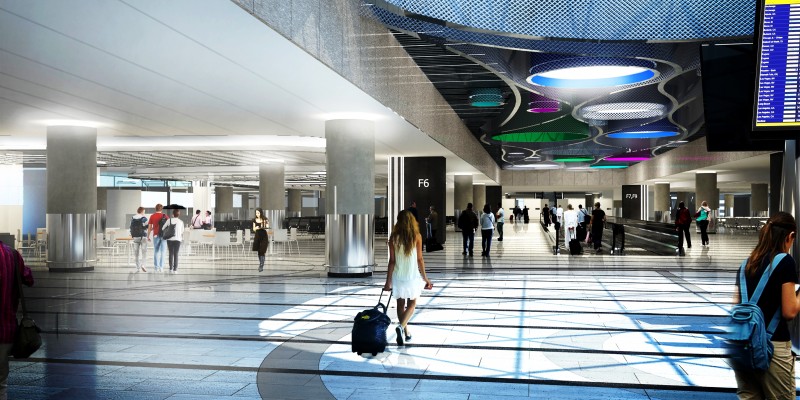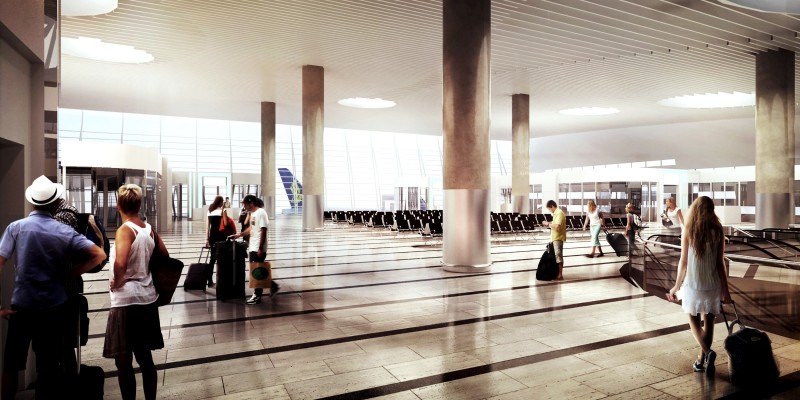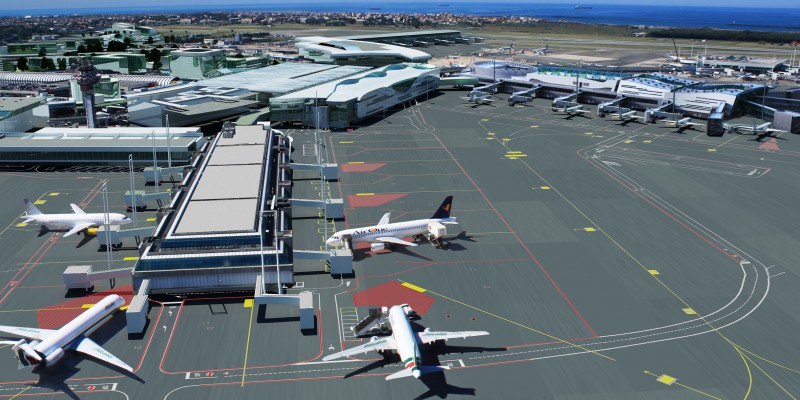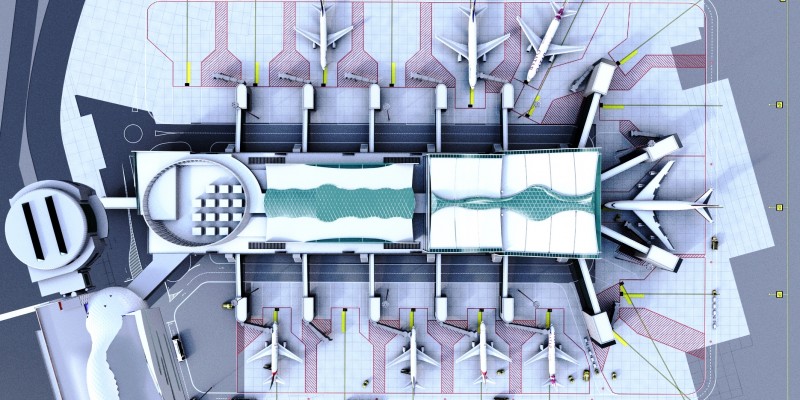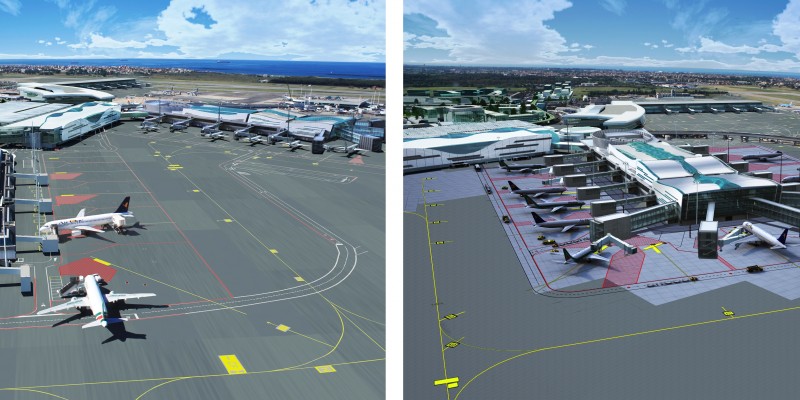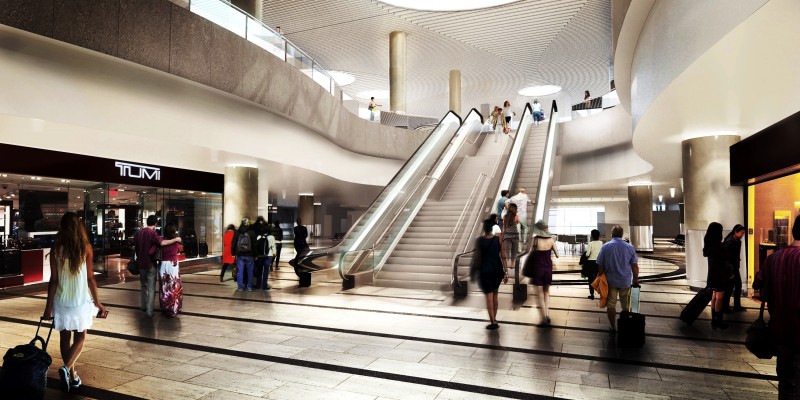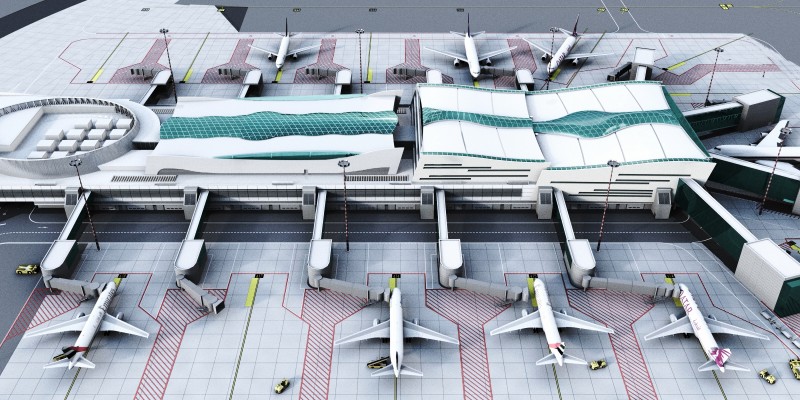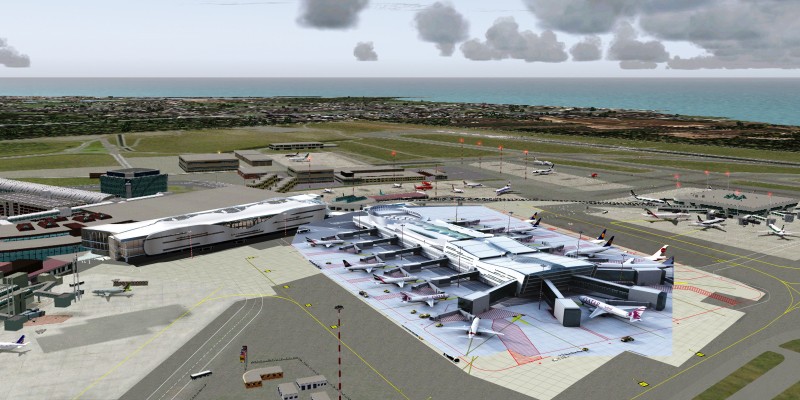
“Leonardo da Vinci” Rome Fiumicino Airport, International Flights Terminal – “Pier F”
”Pier F ”, together with the Forebuilding of Terminal 3, is the last infrastructure covered by the airport development plan for the completion of the ”western sector” of the Passenger Terminal System, designated for international flights (non-Schengen) operations.
Country: Italy
Region: Lazio
Client: ADR ‘’Aeroporti di Roma,, S.p.A.
- Preliminary study
- Archaeological survey
- Acoustic testing
- Detailed design
- Technical specifications
- Coordination of safety at the planning stage
- Works Supervision
- Coordination of safety at the works execution stage
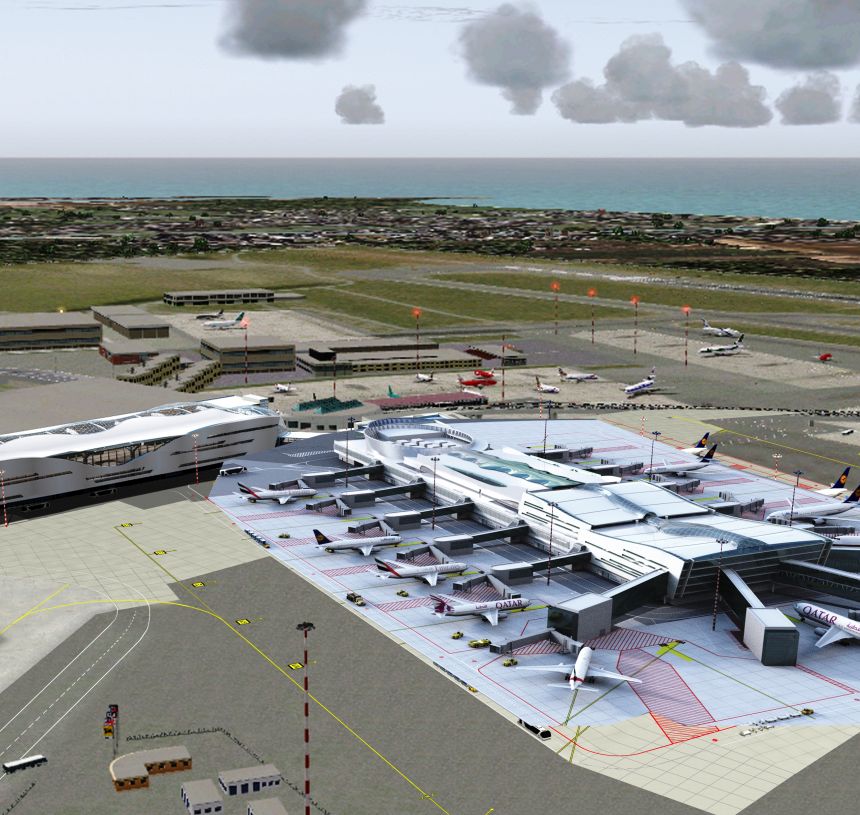
”Pier F ”, together with the Forebuilding of Terminal 3, is the last infrastructure covered by the airport development plan for the completion of the ”western sector” of the Passenger Terminal System, designated for international flights (non-Schengen) operations.
The concourse is located in the area facing the aircraft aprons delimited by pier ”D”, dedicated to Schengen flights, and Satellite ”H”, which is also reserved for non-Schengen flights, and functionally connected both to the new Forebuilding and to Terminal 3
The infrastructure is intended to serve two main purposes: accommodating an automated security and baggage sorting system for international departures and, on the upper levels, the departure lounges and arrivals corridors for the 14 aircraft parking positions completing the infrastructure, all of which are connected by jet bridges for the boarding and alighting of passengers.
The pier is designed to serve also larger aircrafts (“Class F”), such as the Airbus A 380, which is equipped with two complete passenger “decks” that can be used simultaneously by means of three jet bridges for the maximum comfort of passengers.
The infrastructure is divided into five storeys:
- Basement level (- 3.20), fully dedicated to the HBS – Hold Baggage Screening system for baggage security checks;
- Ground level (+1.70) reserved for the BHS – Baggage Handling System plant for the automatic sorting of departing baggage;
- Main departures level (+8.20) entirely designated for boarding lounges for the 14 gates of the pier and for cafès/restaurants;
- Technical level (+12.85) covering the full surface area of the pier and accommodating the plant engineering power supply systems for the two passenger levels;
- Mezzanine level (+15.20) designated, in part, for the departure lounges with boarding at the upper decks of high-capacity aircrafts, and, in part, for the arrivals corridors and accommodating plant machinery, such as air handling units and cooling towers.
Pier F, with a total volume of over 368,000 cubic meters, measures approximately 275 m in length and 75 m in width, covering a total surface area of over 86,000 square meters, of which approximately 73,600 square meters ”above ground”, reserved mainly for the following:
- 33,420 m2 (39% of the total surface area) for the airlines’ activities, including baggage facilities and departure lounges;
- 1,200 m2 (1.4%) for trade concessions;
- 23,100 m2 (27%) for transit and services;
- 11,700 m2 (14%) for technical and operational support services.






