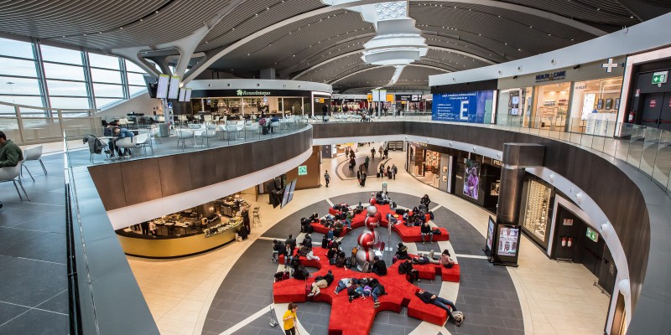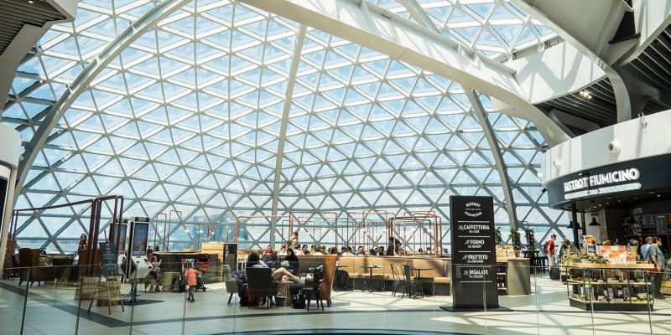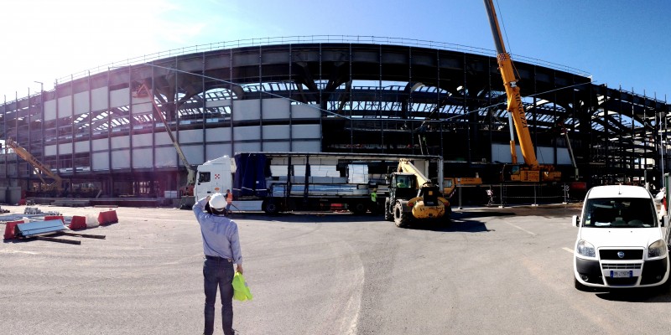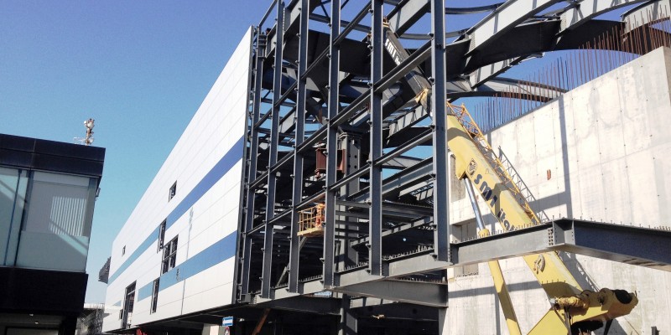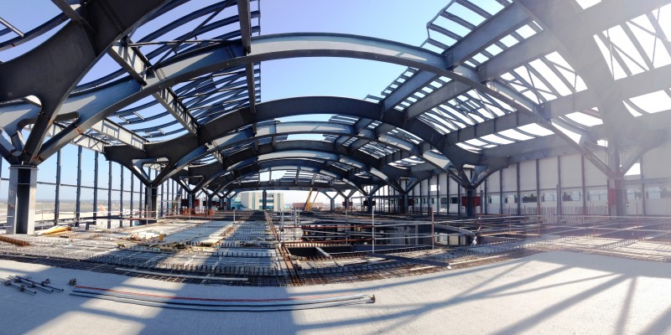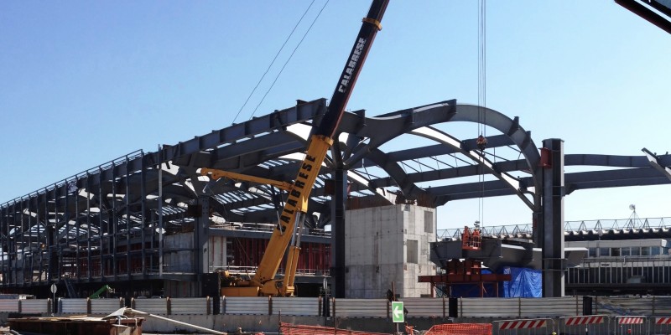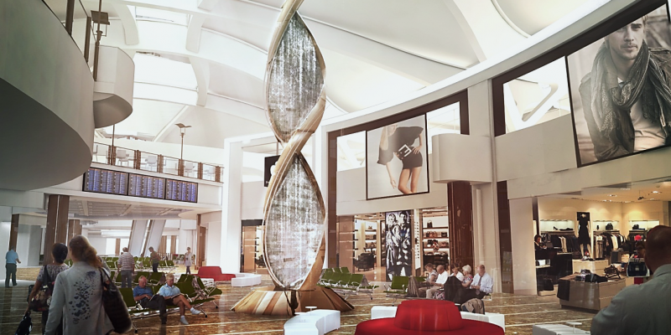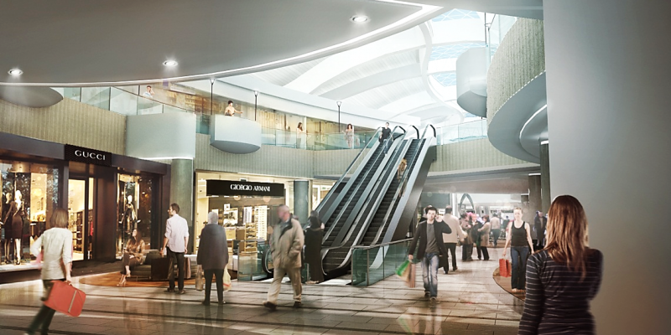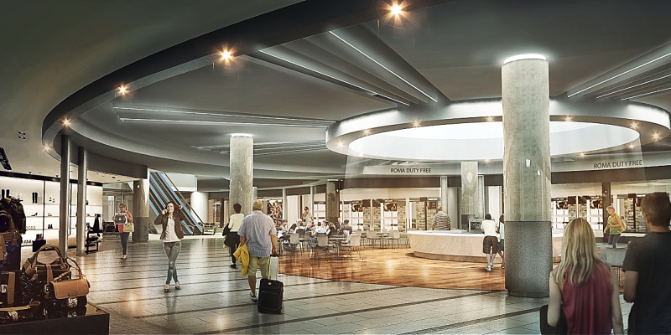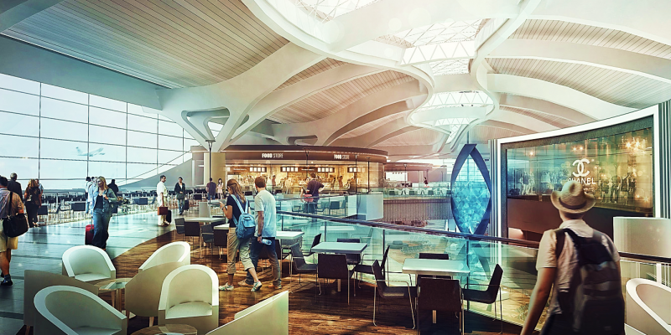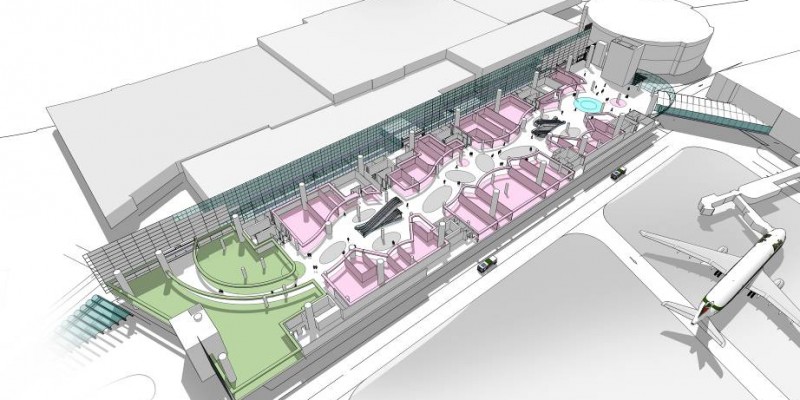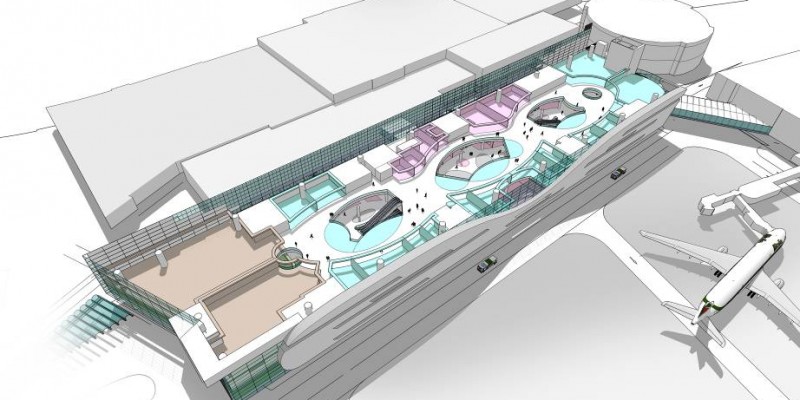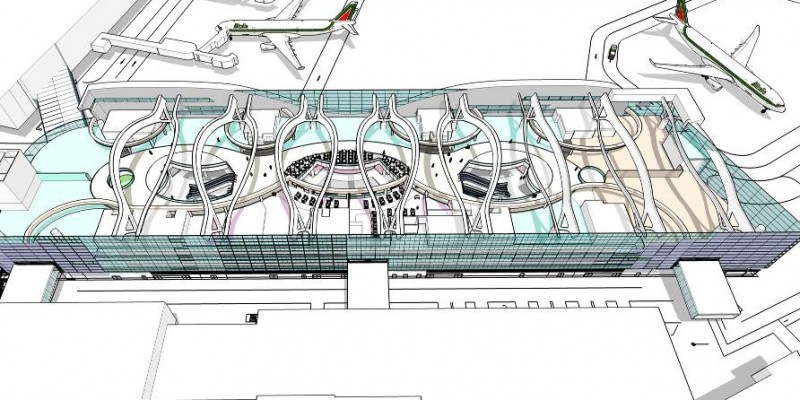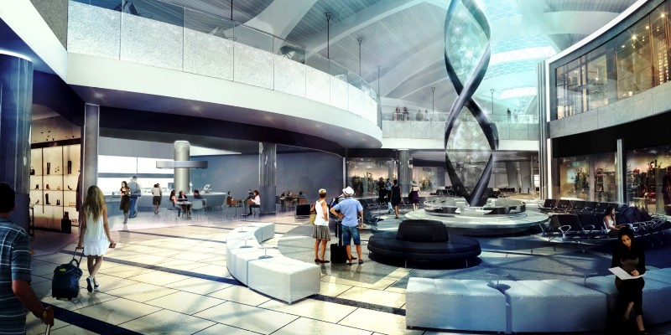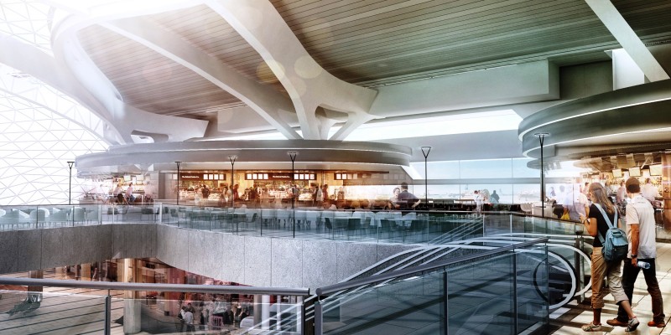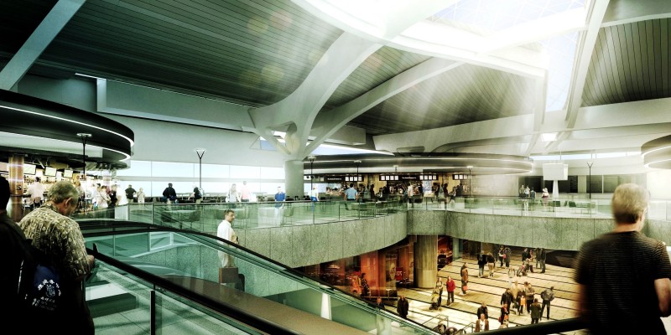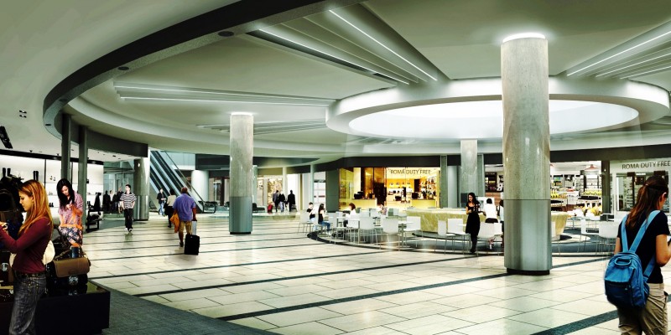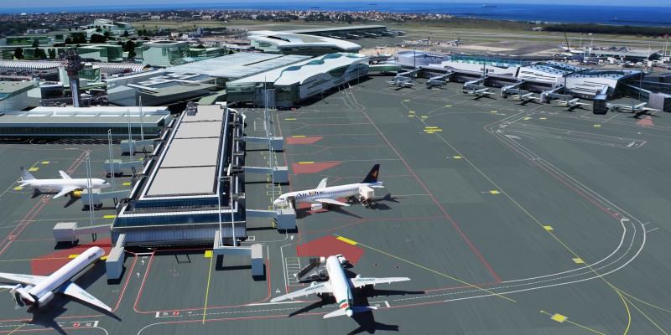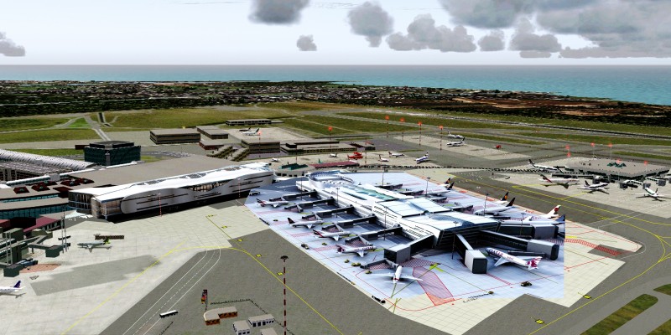
“Leonardo da Vinci” Rome Fiumicino Airport, International Flights Terminal – “Forebuilding” of Terminal 3
The ‘Forebuilding’ of Terminal 3 is one of the major infrastructures covered by the airport’s development plan, intended, together with the adjacent ‘Pier F’, to complete the framework of the ‘western sector’ of the Passenger Terminal System, reserved for international flights (non-Schengen).
Country: Italy
Region: Lazio
Client: ADR ‘’Aeroporti di Roma,, S.p.A.
- Preliminary study
- Archaeological survey
- Acoustic testing
- Detailed design
- Technical specifications
- Coordination of safety at the planning stage
- Works Supervision
- Coordination of safety at the works execution stage
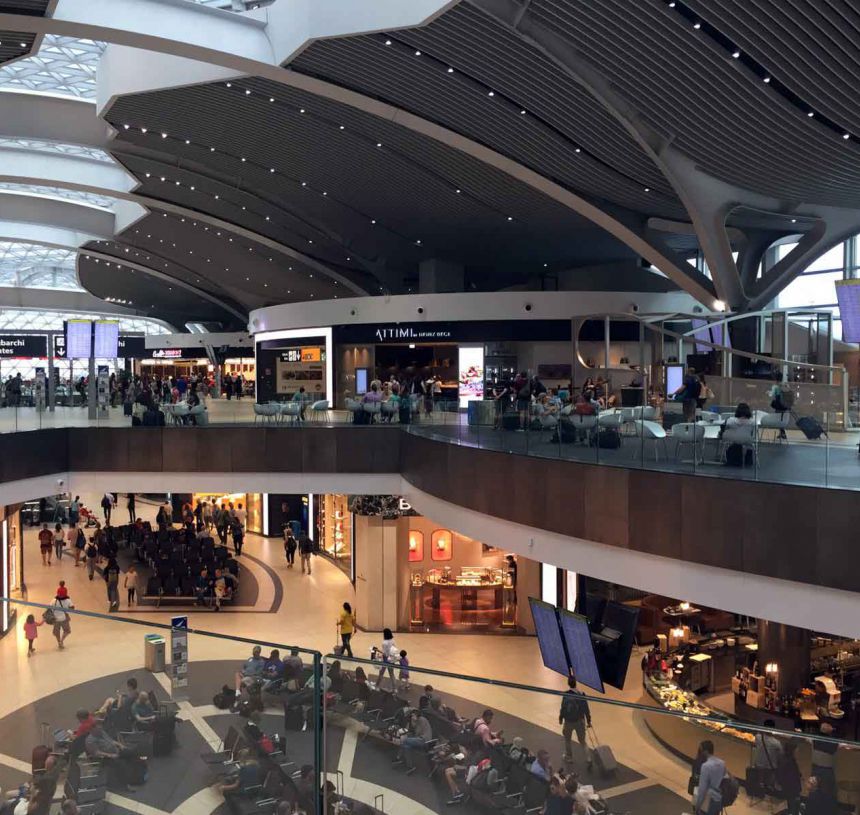
The “Forebuilding” of Terminal 3 is one of the major infrastructures covered by the airport’s development plan, intended, together with the adjacent “Pier F”, to complete the framework of the ‘western sector’ of the Passenger Terminal System, reserved for international flights (non-Schengen).
It consists of a multifunctional building, with very strong volumetric, architectural and technological features, designated both for passenger accommodation and treatment activities and plant engineering systems; it is set in the midst of existing structures such as the «historic» Terminal 3 of 1960 and the other, more recent terminals and concourse.
For these reasons, the infrastructure was designed as a building with strong distinctive features, both in its overall architectural image and in the interior, with an eye to improving passenger experience.
The Forebuilding is divided into 4 main levels, serving the following needs:
- Basement level (- 3.20), designated for baggage transport systems connecting the check-in of Terminal 3 to the new automated baggage control security and handling system of ”Pier F” (HBS/BHS);
- Ground level (+ 1.70), divided into two areas: the ”North” area, facing the aircraft aprons, designated for boarding lounges for 8 bus gates, and the ”South” area, dedicated to technological rooms and storage facilities;
- ”Departures” Level (+ 7.20), consisting of a large mall extending across the building’s length, serving as the main airside hall, which is transited by all the passengers heading to the international boarding areas, with a commercial and restaurant service area;
- ”Mezzanine” Level (+ 13.50), also stretching across the building’s length and connected, both functionally and visually, to the mall beneath it, also designated for passenger service activities, such as restaurants, VIP lounges and shops.
The building also includes two partial “technical levels” situated at + 10.70 and +17.10.
The Forebuilding, with a total volume of more than 286,000 cubic meters, measures approximately 217,50 m in length and 57 m in width, covering a total surface area of over 46,000 square meters, of which approximately 36,800 square meters ”above ground”, allocated as follows:
- 28,600 m2 (62% of the total surface area) to passenger dedicated services, such as passenger transport, departure lounges, shops and V.I.P. lounges;
- 15,000 m2 (33%) to technical and plant engineering activities;
- 2,000 m2 (5%) to technical and operational support services.






